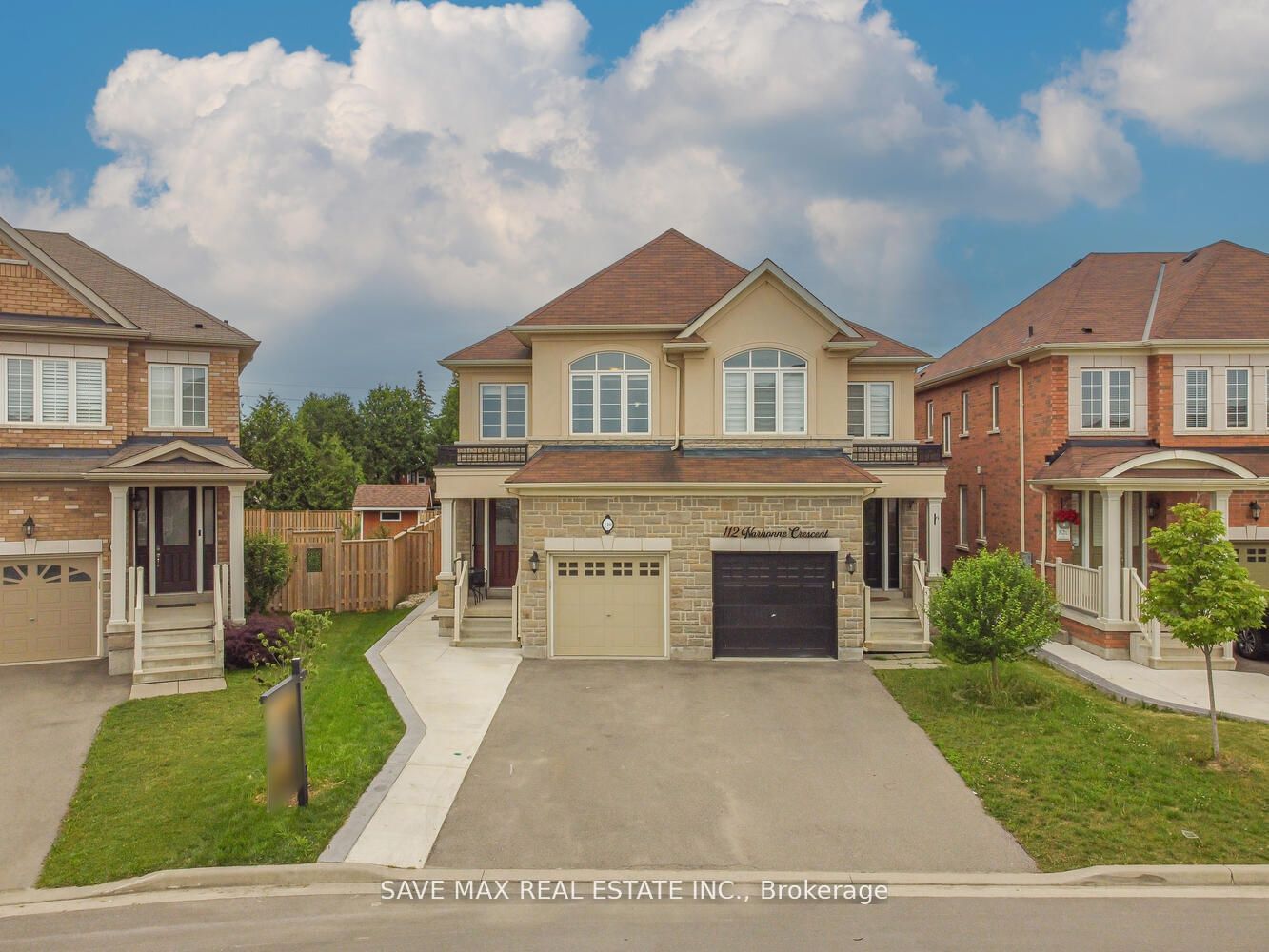$895,000
$***,***
3+1-Bed
3-Bath
1500-2000 Sq. ft
Listed on 7/12/24
Listed by SAVE MAX REAL ESTATE INC.
Located in one of the most desirable settings in the Stoney Creek, Absolutely Gorgeous Semi Detached home on a 110 ft. deep, Pie Shaped Lot with Stone/Stucco/Brick Elevation. Pellegrue Model by Rosehaven Homes offers 1,736 Sq Ft of Luxury Living. Main Floor Boasts a large Foyer, separate Living room with Beautiful Engineered Hardwood flooring, Large Eat-In Kitchen with High end Quartz Countertop, Stainless Steel Appliances, Undermount Sink and Backsplash, Beautiful Family Room with Gas Fireplace and walk out to a large Backyard with sitting area and green space. 9 ft Ceiling, large windows with Zebra blinds and Pot Lights throughout the main floor. Solid Oak Stairs lead to a Large Primary Bedroom with a large Walk-In closet and a 5pc Ensuite. Two other generous sized Bedrooms, 3pc main bath and a huge separate Office space/Media room with High Ceiling and a large Window that could be converted to a fourth Bedroom. Conveniently located upper floor Laundry. Freshly painted, one of the best lots on the street with an extended concrete driveway, parking for up to four cars and no sidewalk!! This spectacular location offers quick access to the Confederation GO station as well as QEW and Red Hill Parkway. A must see!
To view this property's sale price history please sign in or register
| List Date | List Price | Last Status | Sold Date | Sold Price | Days on Market |
|---|---|---|---|---|---|
| XXX | XXX | XXX | XXX | XXX | XXX |
X9035964
Semi-Detached, 2-Storey
1500-2000
7
3+1
3
1
Built-In
3
6-15
Central Air
Full, Unfinished
Y
Brick, Stucco/Plaster
Forced Air
Y
$4,895.10 (2024)
110.29x20.12 (Feet)
